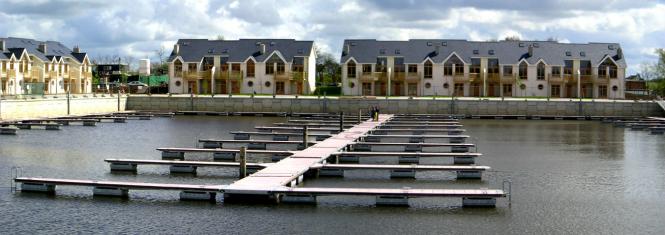- 80 No. 2 Storey houses in a mix of terraced and semi detached blocks
- 4 No. blocks of apartments (6 apartments per block)
- Design of access from the N5 in liason with the NRA and Roscommon County Council
- New sewage Plant designed for a P.E. of 800
- 80 berth marina and access to the Shannon River
- Harbour walls are constructed of a reinforced earth system faced with Precast concrete units
- The entrance channel is lined with Reno Mattresses to reduce scour impacts
- Design and construction of a lifting bridge to allow pedestrian access across the entrance channel
Clifton Scannell Emerson Associates (CSEA) acted as Civil and Structural engineers for the project.

