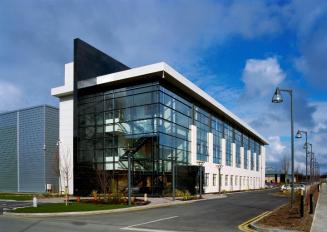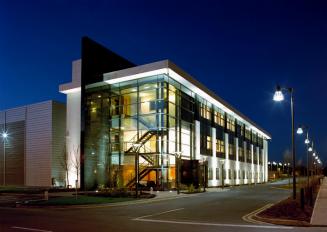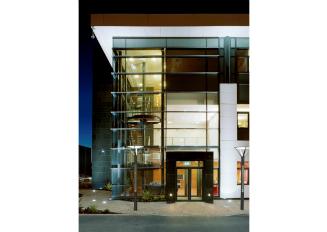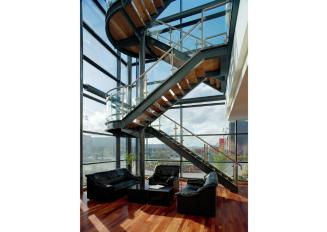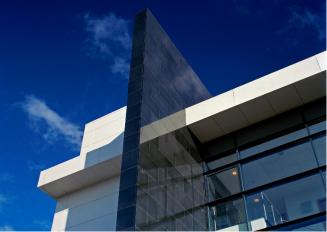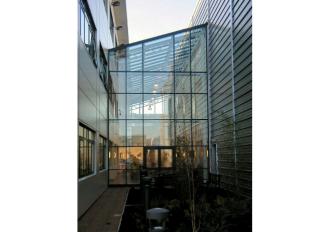- New headquarters for Philips Electronics within Ireland
- 6,000 sq. m new warehouse facility
- 2,250 sq.m. three storey stand alone office building
- A single storey link building connects the two buildings and provides a suitable space as showrooms for Phillips to display their latest products
- The warehouse is a two span steel framed portal building with an eaves height of 10m. The floor is an FM 2 category floor suitable for high bay racking. The design of the building included 7 dock levellers with a concrete marshalling yard, a jumper beam on the valley of the building to reduce the number of internal columns and an internal two story office
- The office block is three storey steel framed building with precast floor and roof and integrated plant room. The building has a high specification external and internal finish
- The link building is a single storey building designed as an office canteen and as a demonstration area for product launches.
Clifton Scannell Emerson Associates (CSEA) acted both as Civil and Structural Engineers on this project.

