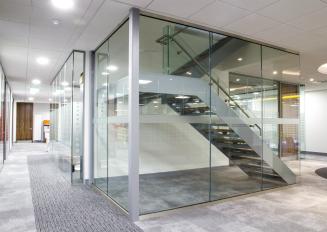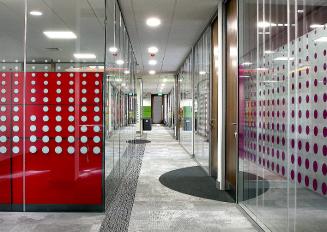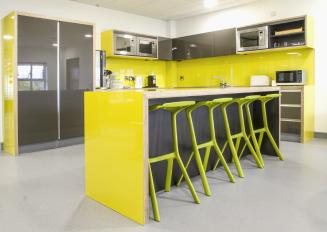The project was completed within 16 weeks and incorporated a fit-out of level 1 & level 2 offices to provide new office accommodation in a mix of open plan and cellular offices and inclusion of a fully fitted kitchen.
Level 1 - CAT A & CAT B fit-out of 893m2 GFA-Accessed via a central core containing lifts, toilets, etc. The accommodation included a new entrance area complete with bespoke reception furniture and a new security area including installation of raised access flooring to accommodate specialist services equipment including AV equipment and ICT telecommunications, and supply and fitting of all office furniture including desks, white boards, signage, kitchen, water cooler etc,. Installation of high specification finishes to floors, walls and ceiling and specialist sliding partitions and blinds incorporated.
Level 2 - CAT A & CAT B fit-out of 790m2 GFA - as above, with the creation of a substantial executive office suite.



