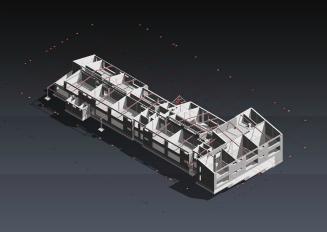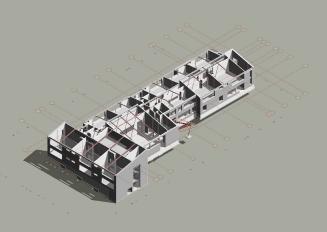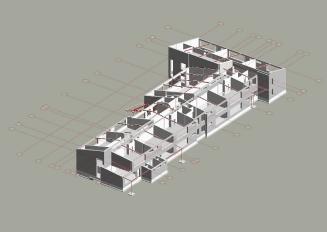St. Joseph's & St. Ernan's School in Rathnew, Co. Wicklow is a new 16 classroom school based on the Department of Educations & Skills Generic Repeat Design (GRD) model. The school is approximately 1,800m2 over two floors with a Special Needs Unit and a School Hall. The structure consists of precast floors supported by load bearing masonry with a lightweight roof. External facilities include 2 No. basketball courts, special needs play area, teacher parking and set down area.
The civil works for St Joseph's & St Ernan's School has to allow for a future second 16 classroom school on the site. In order to facilitate this future construction the access road, parking and drop-down facilities and site drainage system has to be designed to facilitate the numbers attending two 16 classroom schools.
The budget for the construction of St. Joseph's & St. Ernan's School and the associate civil works for both schools is approximately €5.0m.
Clifton Scannell Emerson Associates (CSEA) have been appointed to provide Civil & Structural design services, with the Coady Partnership Architects and MacArdle McSweeney Associates (M&E) and Henley, Kavanagh McGowan (QS) making up the design team.



