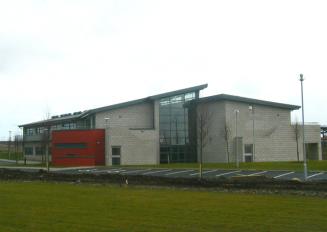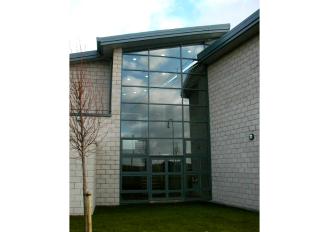The project was designed as a 2-phase scheme with the main building structure being constructed in the first phase. The second phase involved the construction of a new first floor mezzanine over the double height space workshops to provide additional office space at a later date.The first phase was completed in 2003. The structure is a structural steelwork frame with concrete floors. The steel frame dictated the modular office accommodation spaces but allowed flexibility to remove or add partitions as required. The office spaces were to be heavily serviced with IT equipment served with floor cabling and floor boxes. The lecture theatres were to be a tiered layout at ground floor and hence required a portion of the ground floor to be partially below ground level. Reinforced concrete retaining walls were employed to construct these spaces.
Planning Permission, Tender, Construction and Site Supervision including co-ordination with the main contractor and the college staff as it involved working within a live campus environment and also during examination time. Design Risk Assessments and Method Statements were submitted by the Designers and Contractor to obtain a “Permit To Work” from the college.


