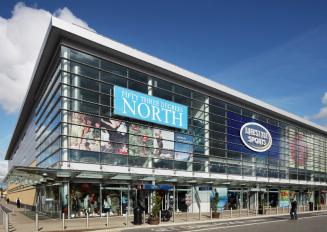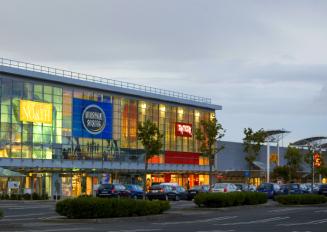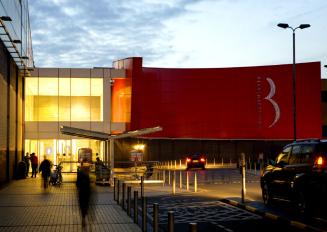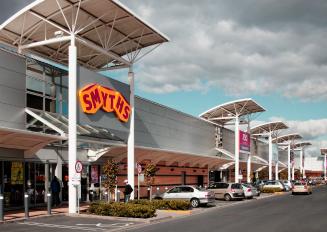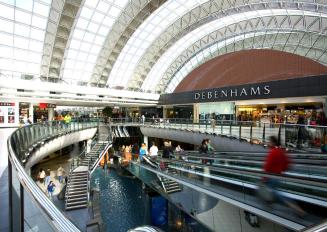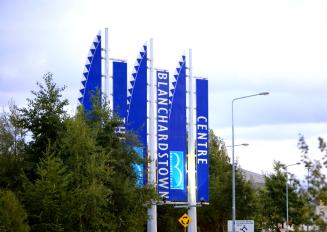The contract was for approx. 9000m² of retail development over 3 floors inclusive of additional car parking and a new bus interchange facility.
- The building is steel framed building with full height glazing on the front elevation.
- All plants for each of the individual retail outlets was built on the roof on specific strengthened areas.
- A bespoke covered walkway was designed and installed connecting the existing retail centre and the Fashion Park extension to the main centre.
- A requirement of the planning permission was for the relocation of the existing bus terminus from the main entrance of the centre to the road opposite the new retail centre. The relocation of the bus interchange included road widening, service diversions, installation of bespoke bus shelters, new road and pedestrian lighting and the installation of new high quality paved footpaths.

